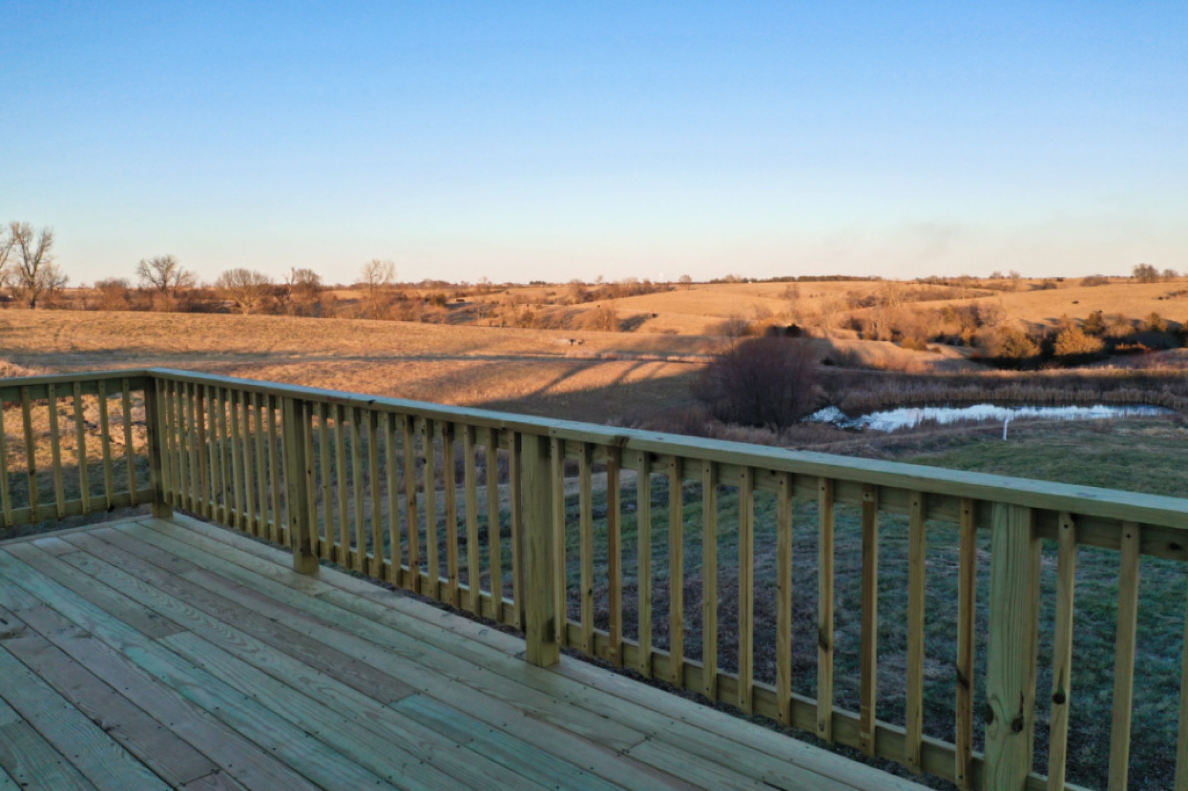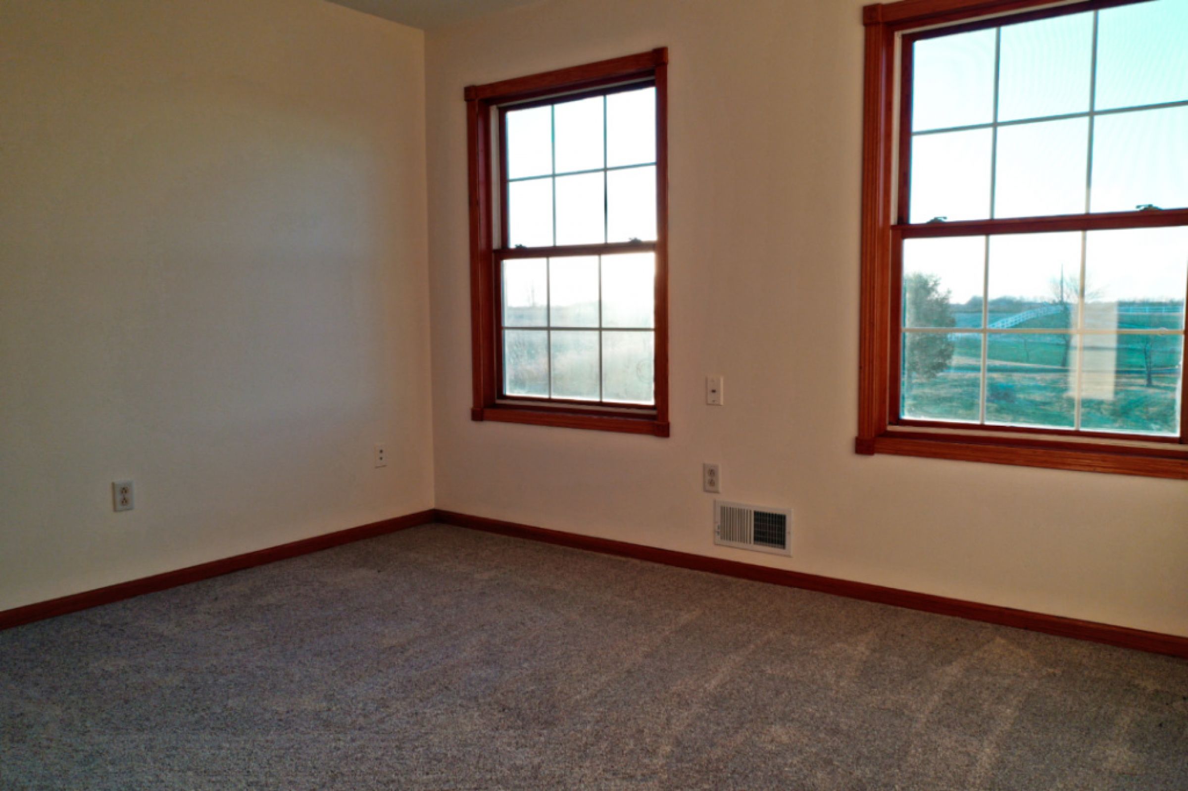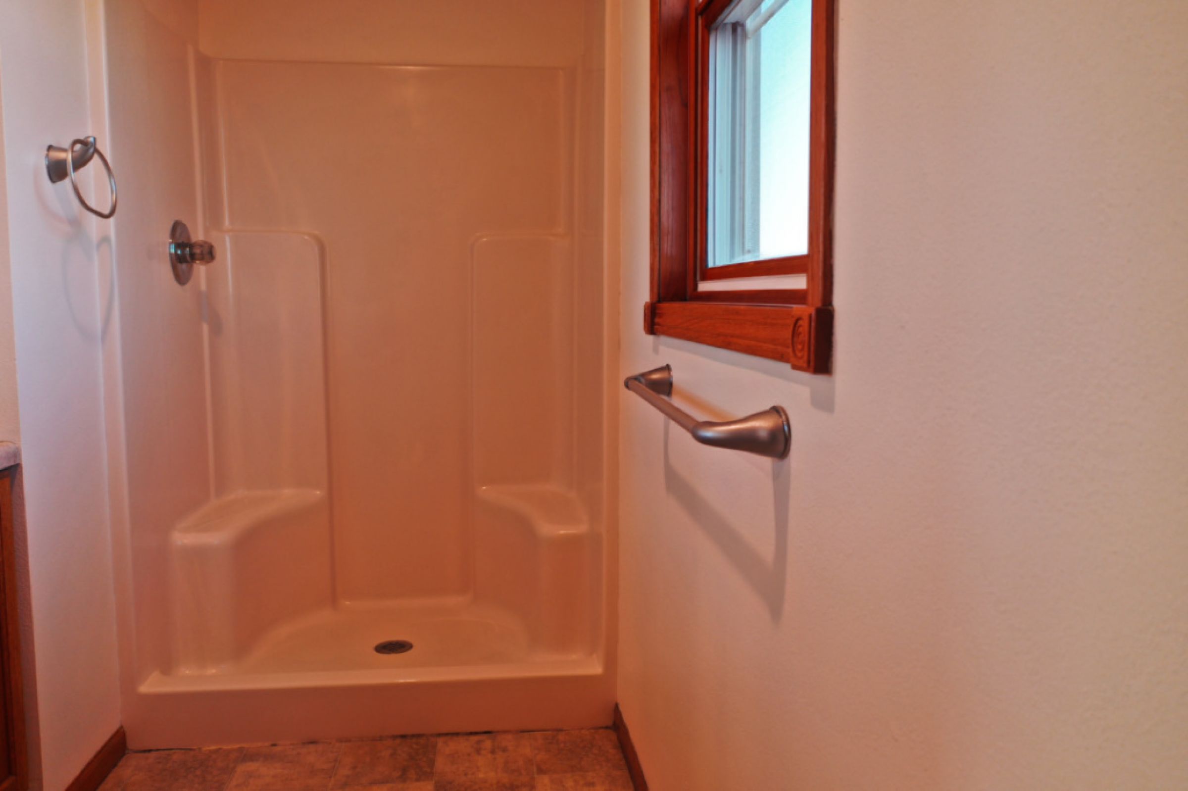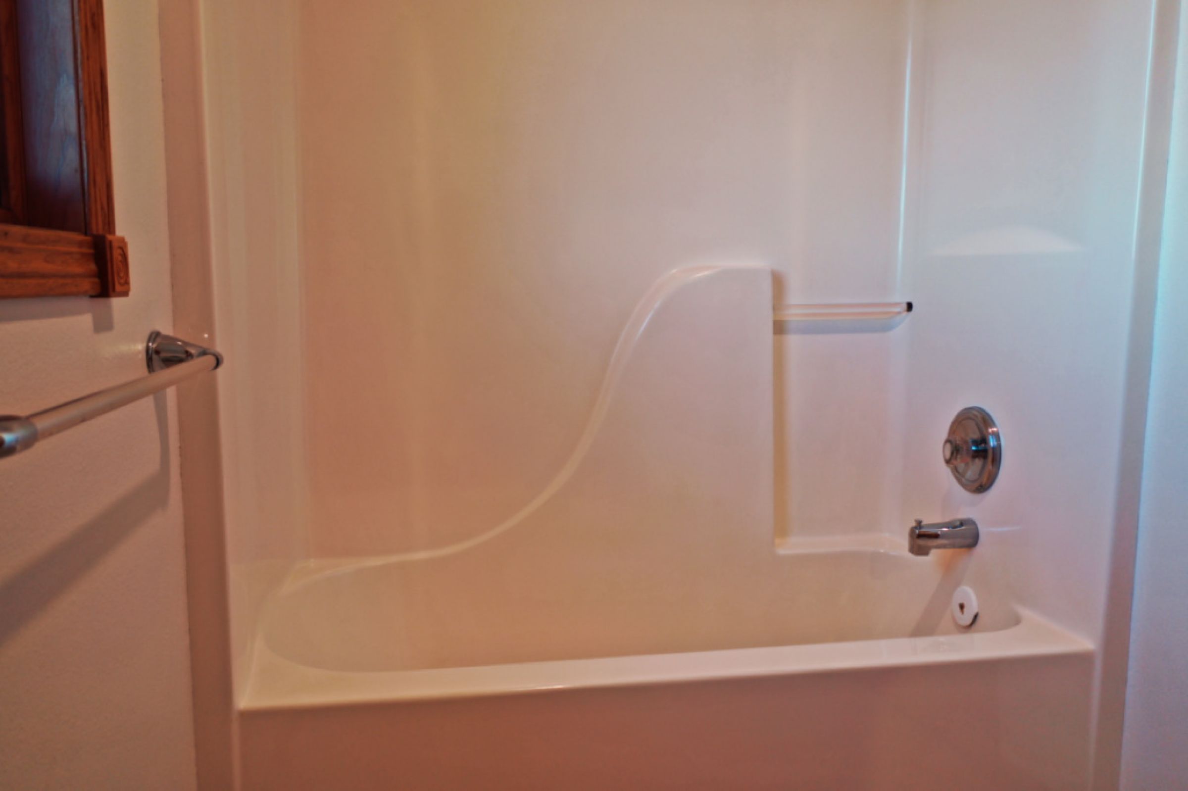Madison County, IA
22.00 Acres M/L
2892 & 2894 Truro Rd. |
Truro, IA 50257 |
Listing #14784
$388,000
Property Info
Description
Peoples Company is pleased to present 22 acres m/l on pavement with a beautiful home in Madison County. If your heart is telling you it's time to move to the country, this could be the perfect place for you. The home is 1,662 Sq. Ft. featuring a new roof, new deck, attached garage, 3 bedrooms, 3 1/2 bathrooms and a walkout basement made for entertaining. There are excellent views from the newly built deck, rolling pasture with a pond perfect to bring your livestock or horses. The large yard features fruit trees and multiple spots to put a garden.
This property also includes a 1,500 Sq. Ft. garage with 540 Sq. Ft. of living/home office space and 960 Sq. Ft. of garage space located next to the highway and perfect for selling antiques, a mechanics shop, or a farmers market. Come take a look you won't be disappointed.
Legal Description
Parcel A and B in the Southwest Quarter (SW 1/4) of the Southwest Quarter (SW 1/4) Section 2 Township 74 North Range 26 West of the 5th PM and additional 10 m/l acres to be surveyed. Exact legal will be taken from the abstract.
Directions
From St. Charles go South on Morgan St./Truro Rd for approximately 4.3 miles and the property lies on the East side of the road.
From Truro go East on E North St. toward N Railroad St. for approximately 2.4 miles and the property lies on the East side of the road.
- Sign On Property: Yes
- MLS Number: 596073
- Parcel Number: 770160266003000
- School District: Interstate 35
- General Area: Truro
- Net Taxes: $5,500.00
- Possession: At Closing
- Terms: Cash, Conventional
Improvements
Dwelling, Shop/Garage, Pond, Fence
- Style: 2 story
- Water: Rural
- Sewer: Septic
- Zoning: Ag
- Bedrooms: 3
- Full Bathrooms: 3
- Half Bathrooms: 1
- Garages: 1 attached 440Sq. Ft.
- Stories: 2
- Basement: Full
- Year Built: 2002
- Heating: Gas Forced Air
- Living Area Square Feet: 1662
- Basement Square Feet: 824
- Roof: Asphalt Shingle
- Exterior: Vinyl
- Foundation: Concrete
- Driveway: Gravel
Additional Info
Taxes are approximate.
Interactive Map
Use the Interactive Map to explore the property's regional location. Zoom in and out to see the property's surroundings and toggle various mapping layers on and off in the Map Layer Menu.
Attachments
Photos







































