West Des Moines, IA
0.35 Acres M/L
1315 S 33rd St. |
West Des Moines, IA 50265 |
Listing #14758
$379,900
Property Info
Description
New Construction Ranch Impression Series Plan by Ground Breaker Homes on great lot! 1,652 SF, 3 bed & 2 baths! Spacious yard and covered deck! Spacious great room with gas fireplace and luxury vinyl flooring. Kitchen boasts large island, stainless steel appliances, bisque cabinets with gorgeous wood/stained island, Quartz counters, tile backsplash, walk-in pantry, & stylish LVP flooring. Mudroom with built-in cubbies! Fall in love with the master suite with trayed ceiling & private bath with dual vanity, tile shower and flooring, & walk-in closet. Other features: unfinished daylight LL plumbed for bathroom, added character with awesome lighting package, radon passive mitigation system, 100% James Hardie siding (with extended warranty) & stone exterior, vinyl windows, 1st floor laundry, 1 year builder warranty! Home in Diligent Development's The Preserve on Grand WDM community across from Racoon River Park and close to Mills Civic and Valley Junction conveniences! Ask about building one of our 18 plans on another lot!
Legal Description
LOT 48 THE PRESERVE ON GRAND PLAT 2
Directions
From I-35, Take Grand Avenue exit and head east on Grand Avenue, Turn left/north on S 33rd St. Home is located on the west/left side of the road.
- Sign On Property: Yes
- MLS Number: 594486
- Parcel Number: 320/04127-098-148
- School District: West Des Moines
- General Area: West Des Moines
- Net Taxes: $36.00
- Gross Taxes: $36.00
- Possession: At Closing
- Terms: Cash, Conventional, FHA, VA
Covenants
See Attachments.
Appliances
Dishwasher, Microwave, Stove
- Style: Ranch
- Lot Dimensions: 68x142
- Water: City
- Sewer: City
- Zoning: Residential
- Bedrooms: 3
- Full Bathrooms: 1
- Three Quarter Bathrooms: 1
- Garages: 3
- Stories: 1
- Basement: Unfinished, Daylight
- Fireplaces: 1
- Year Built: 2019
- Heating: Gas Forced Air
- Living Area Square Feet: 1,652 SF
- Basement Square Feet: 1,652 SF
- Roof: Asphalt Shingle
- Exterior: Hard Board & Stone
- Foundation: Poured
- Driveway: Concrete
- Completion Date: Jan 15, 2020
Additional Info
Yearly HOA Dues will begin in 2020.
Attachments
Photos

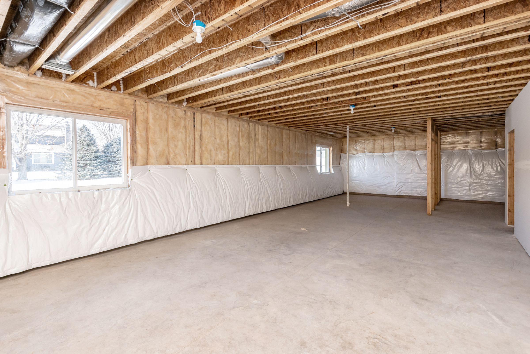


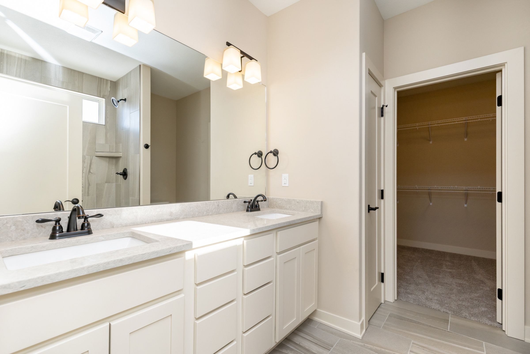
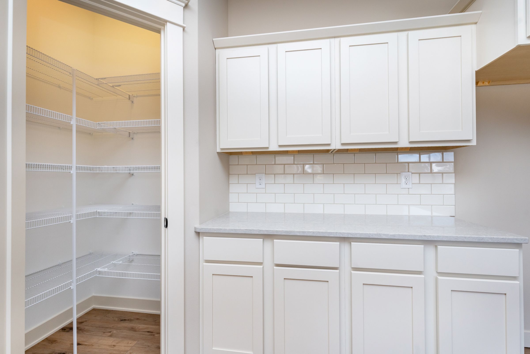
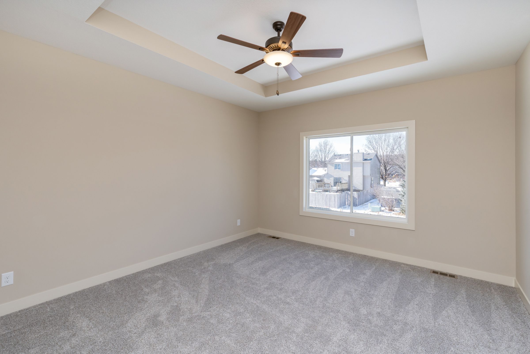
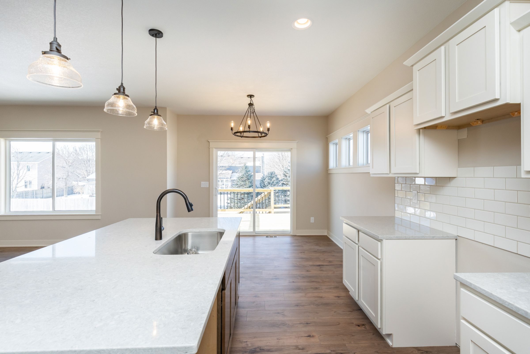
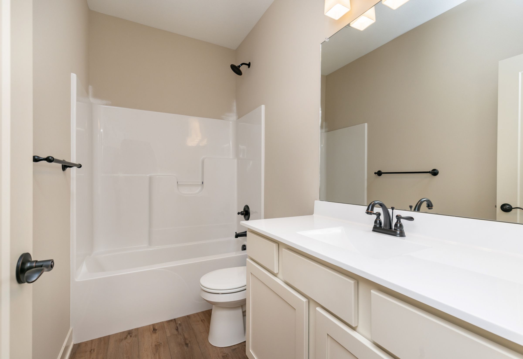
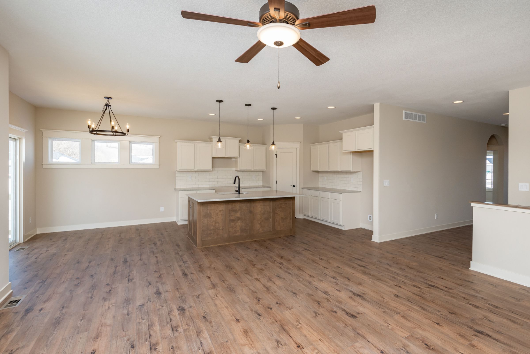
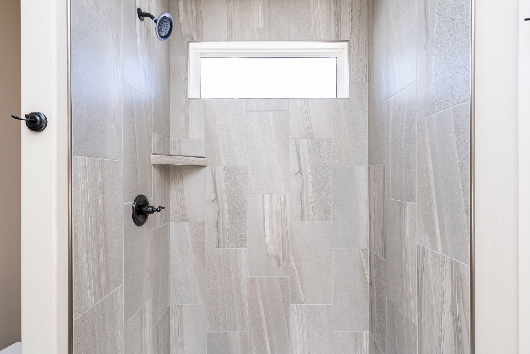


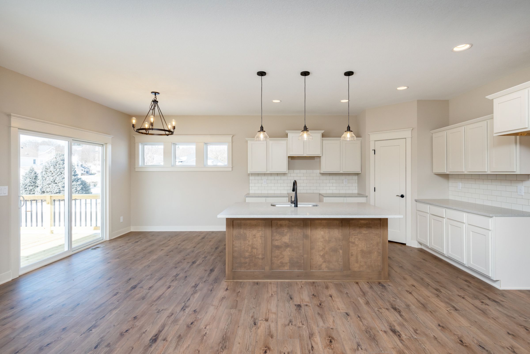
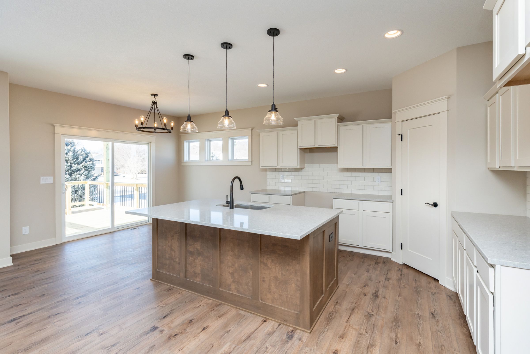
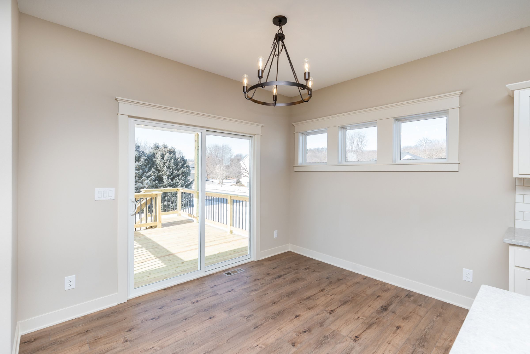
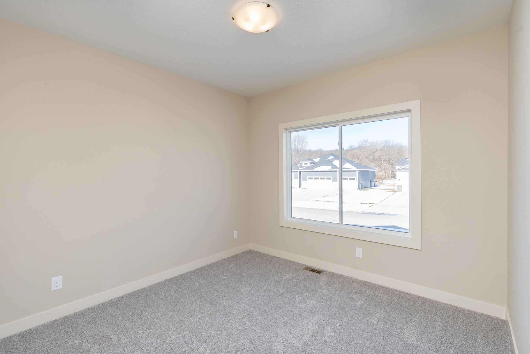
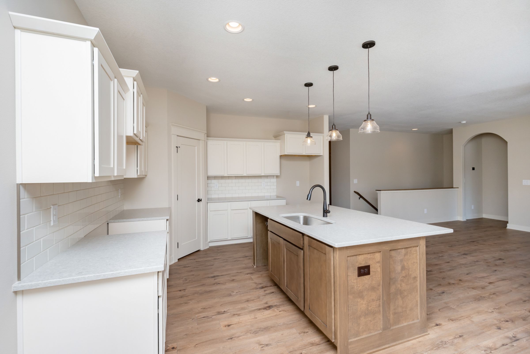
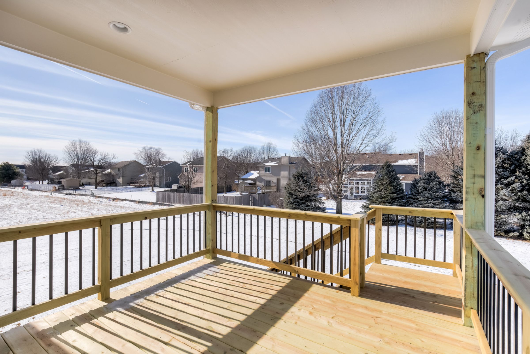
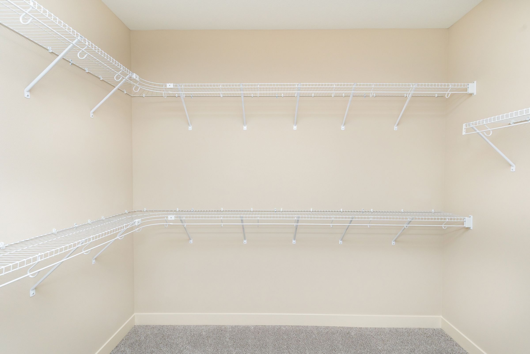
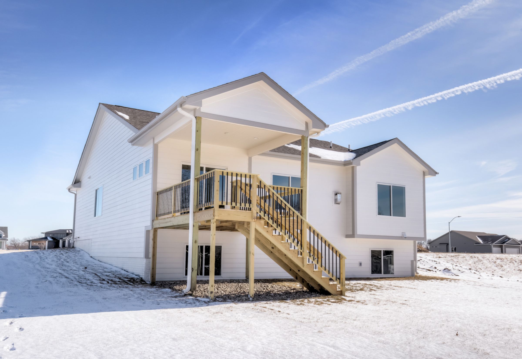
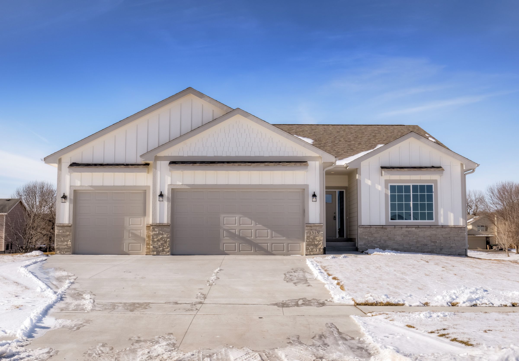
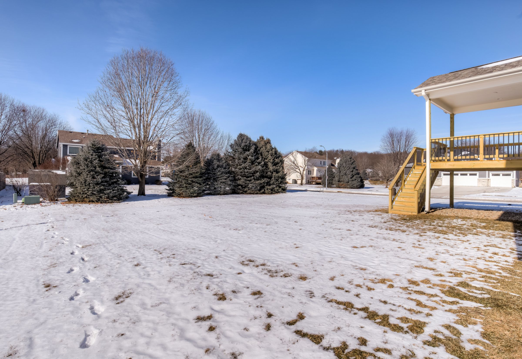
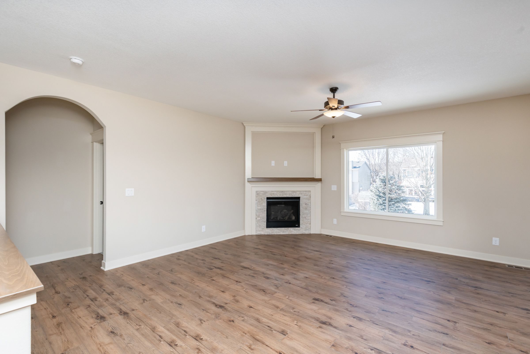
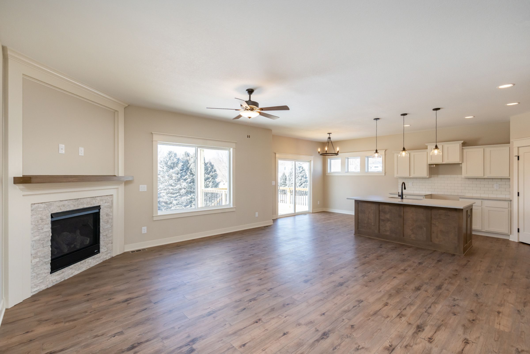

Kalen Ludwig
RESIDENTIAL & LAND AGENT
Kalen@PeoplesCompany.com
Office: 515.222.1347
Mobile: 515.402.3169

Keaton Dreher
RESIDENTIAL & LAND AGENT
Keaton@PeoplesCompany.com
Office: 515.222.1347
Mobile: 515.650.1276


